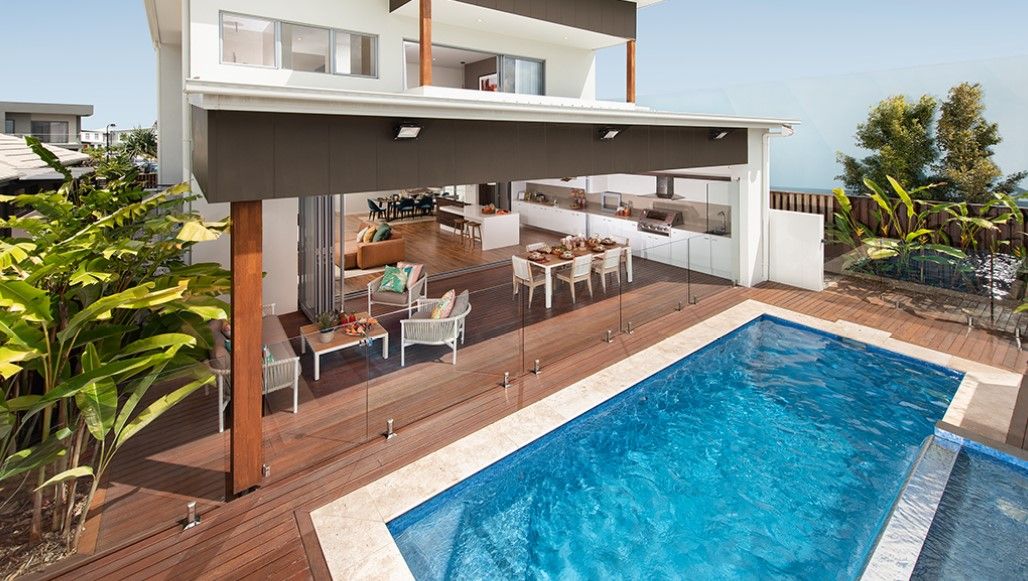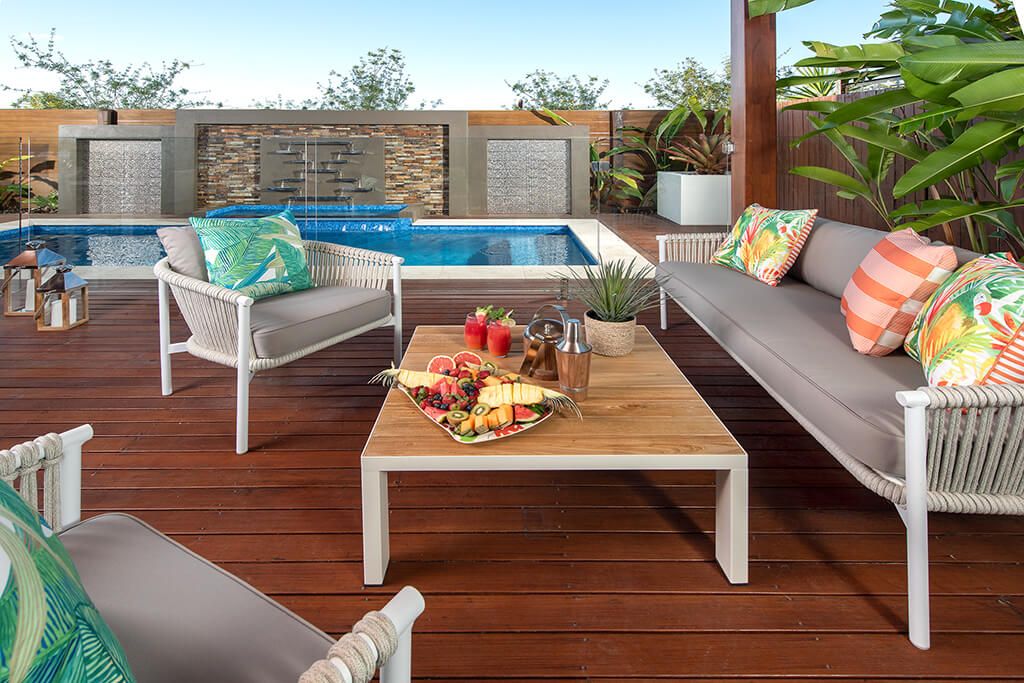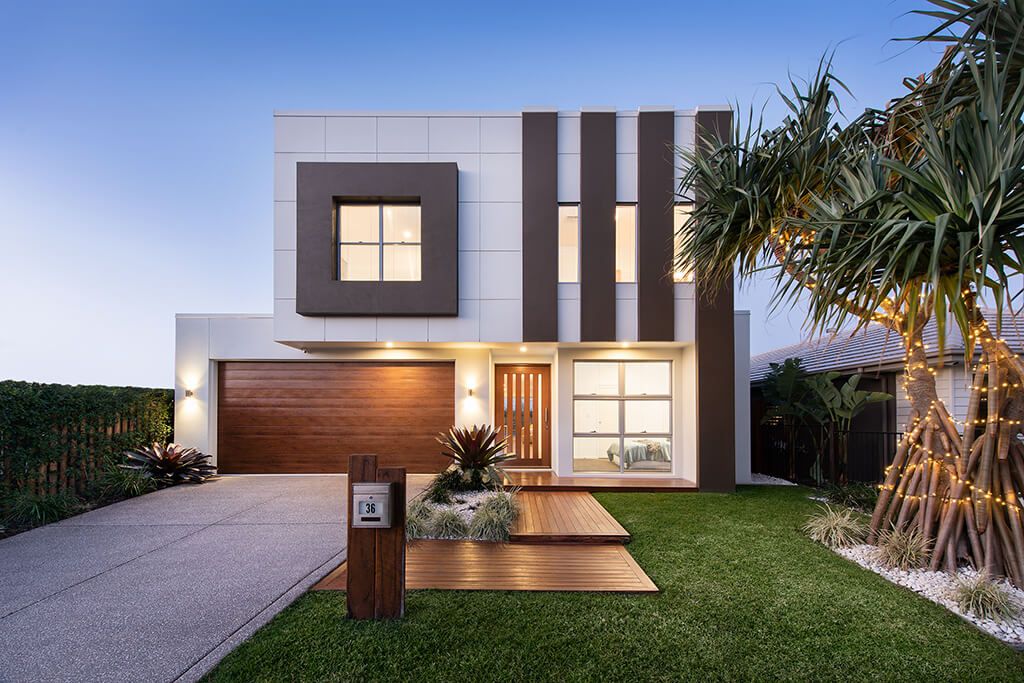Is This the Perfect Example of Contemporary Aussie living?

With block sizes shrinking significantly over the last couple of decades and urban density on the rise, one thing Australian architects and home designers are getting really good at is making the most of what we’ve got.
The focus is on low-maintenance, high-functioning homes that work for our busy lives and tap into our outdoorsy lifestyle for maximum recreation and relaxation.
So, let’s break it down and look at the five key design concepts that makes this home design the perfect case study of contemporary Aussie living:
Indoor/outdoor living
Blurred lines
Indoor/outdoor living isn’t a new concept, but the notion of completely taking the walls away is what takes this home to the next level. When the huge bank of bifold doors are pulled back, the indoors and outdoors really do become one. A first glance, it’s actually hard to tell where one space stops and the other begins. But isn’t that the point?
The flow continues out to the pool area with the outdoor decking seamlessly transitioning to the pool surround. The result is a home that feels spacious, open and much bigger than its actual footprint.
The ‘outdoor room’
These days the trend for outdoor spaces is to take the level of finishes up a notch so that the space really does feel like a ‘room’ even though it’s outdoors. In the case of our prize home, the timber-lined ceiling (complete with downlights and fans) and indulgent outdoor kitchen really do make you feel like you’re still in part of the home even though you’re outside.
While this level of finish obviously pushes the price up compared to your average patio, a beautiful outdoor room still costs less per square metre than the same space fully built-in.
Ultimately, it’s about getting more bang for your buck while also creating a home that perfectly suits our climate and lifestyle.

The integrated pool
Have you noticed that swimming pools are getting closer and closer to the house? Back in the 70s and 80s, pools were often positioned way down the back of the yard, so you’d just about have to pack a cut lunch to walk from the house out to the pool area.
However, over the last decade or two, swimming pools have been inching their way closer to the house and sometimes are even becoming integrated with the design of the home.
While this is partly because of shrinking backyards, it also reflects the trend toward resort-style living and making home a place you want to hang out in and spend your down time. Even on acreage blocks, where there’s space aplenty, many home owners are choosing to build the pool as an extension of the home.
Our New Year Prize Home is a perfect example of how integrating the pool into the design can completely change the vibe of the home. The sparkling pool and cascading water feature are visible from almost every corner of the open-plan living area. It’s basically like living in a resort 24-7. It’s rough, but the poor soul who wins this home will just have to suffer through it.
But it’s not all about the vibe. Making the pool part of the home also has some very practical advantages. It’s easier to keep an eye on the kids if they are in for a swim. And you’re also more likely to jump in more often yourself, especially at night, when that sparkling water is right there under your nose.
Flexible spaces
If you’ve got a limited footprint to work with, having rooms with multiple uses simply makes sense. Not only will it make your available space work harder, but it also keeps your home more connected rather than a sprawling collection of rooms for each purpose. You might have a separate media room that doubles as a kids’ playroom so you can attempt to the toys out of the main living space. (Good luck with that.) Or, you might have a home office that doubles as a spare room for when guests come to stay.
Flexibility also comes with being able to modify your space to suit the conditions, your needs and even just your mood. In our Birtinya Prize Home, the bi-fold doors connecting the open-plan living area to the deck can be opened when the breeze is flowing and you’re in entertaining mode. Or you can keep them closed when it’s time to snuggle up for a quiet night in. Multiple options, just one, clever space.
Low-maintenance minimalism
Seeing as we’ve established that it’s all about recreation these days, it’s important that time spent on chores and maintenance is kept to the bare minimum. Hallelujah. Gone is the 1950s idea that joy comes from doing the housework or mowing the lawn. While it’s still satisfying to see a job well done, the faster you can do it the better, so you can back to the important business of floating on your pool lounge.
Smaller blocks that require less mowing and elegant low-maintenance finishes are helping homeowners to reclaim their weekends one Sunday at a time.
And when, in the case of our Birtinya Prize Home, you’re just a few minutes from a spectacular surf beach, there are a lot better things you can be doing with your time.

Come and decide for yourself
Come and see if you think our $1.058 million Birtinya Prize Home is the perfect example of contemporary Australian living.
This stunning home is now open to explore from 10am to 5pm, every day (except Christmas Day) until the lottery closes on Thursday, February 13, 2020.
You’ll find it at 36 Lighthouse Circuit, Birtinya, less than a 90-minute drive from Brisbane and just over 20 minutes from the Sunshine Coast Airport.
If you’re here for the day, why not explore the thriving Birtinya area that is changing by the day. Home to the new Sunshine Coast Health Precinct and Stockland Birtinya Shopping Centre, it’s hard to believe that the suburb is just a stone’s throw from some of the Sunshine Coast’s best beaches.
Here’s more details and directions on how to get there. Or, if you just can’t wait to have a look around, you can take a virtual tour now.
See if you can spot an original
When you visit our New Year Prize Home, see if you can spot two original artworks adorning the walls, painted by QArt rising stars, Mya Wilson and Stefan Farina.
Currently completing an internship at Endeavour Foundation’s QArt Studio, school student Mya is QArt Gallery’s youngest ever artist. And professional QArt artist Stefan, is an avid contributor to the QArt Gallery after winning BuyAbility’s Stories competition in 2017.
Mya’s stunning ocean-inspired painting Beyond Horizon or Stefan’s diptych, Aloe 1&2, are both displayed in the home and are part of the Prize Home winner’s package that includes all furnishings, artwork and accessories in the home.
To find out more about how QArt is enabling talented artists with intellectual disability to imagine what’s possible, read our feature story.
If you’re keen to snap up your very own QArt original, visit https://qart.endeavour.com.au/ or visit Melbourne’s QArt Gallery at the Kew Courthouse, 188 High Street, Kew.

We would love to hear from you
How was your experience? Let us know what you think!
1800 63 40 40
Endeavour Foundation Lotteries operates in AEST. All times are displayed in your device's local time zone, unless stated otherwise.

