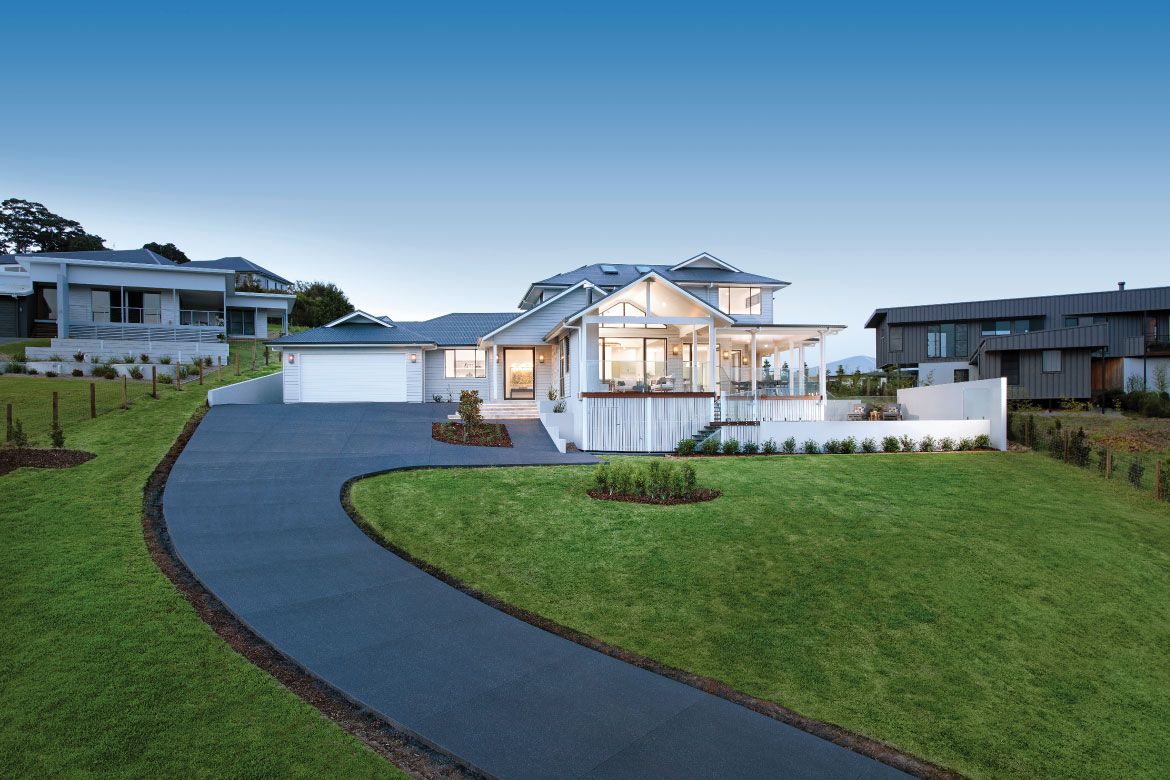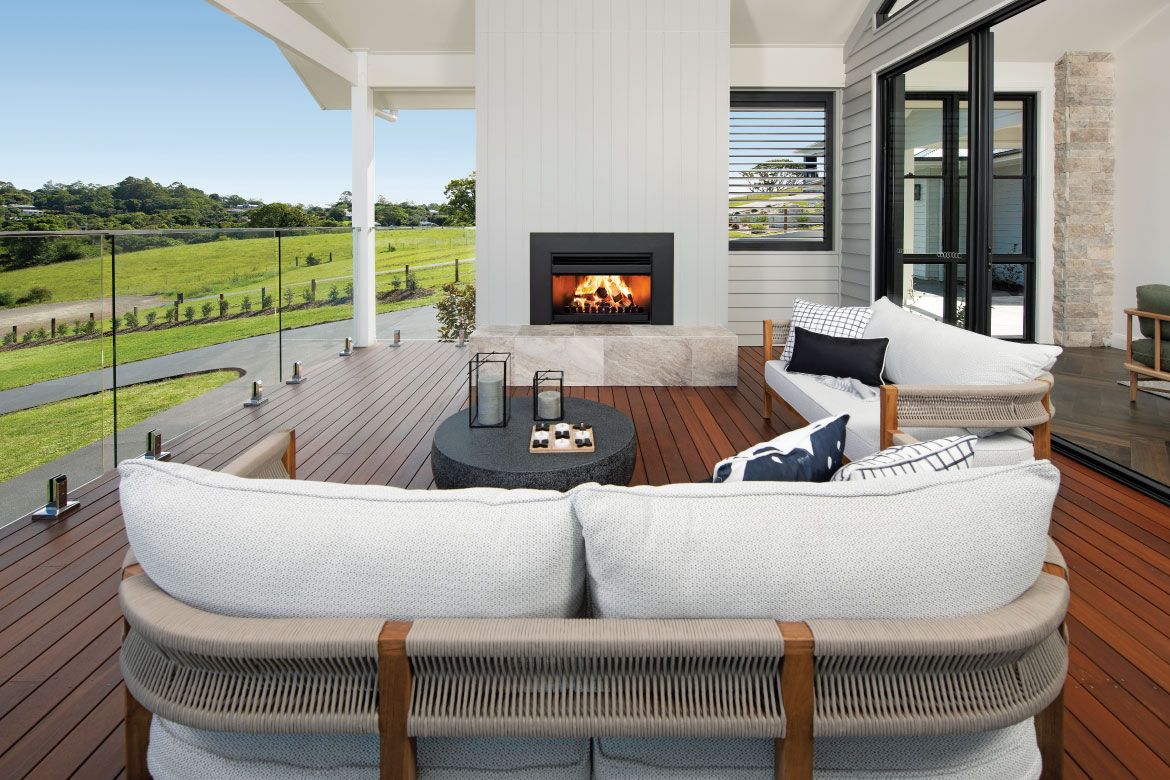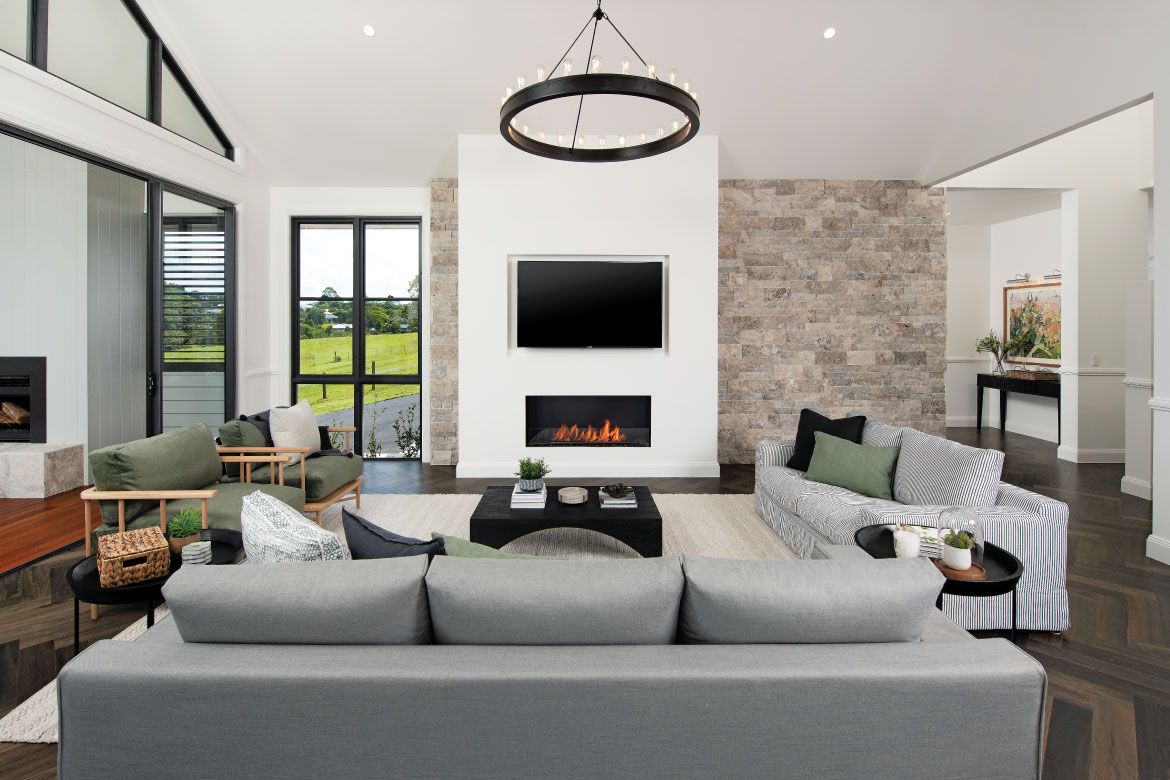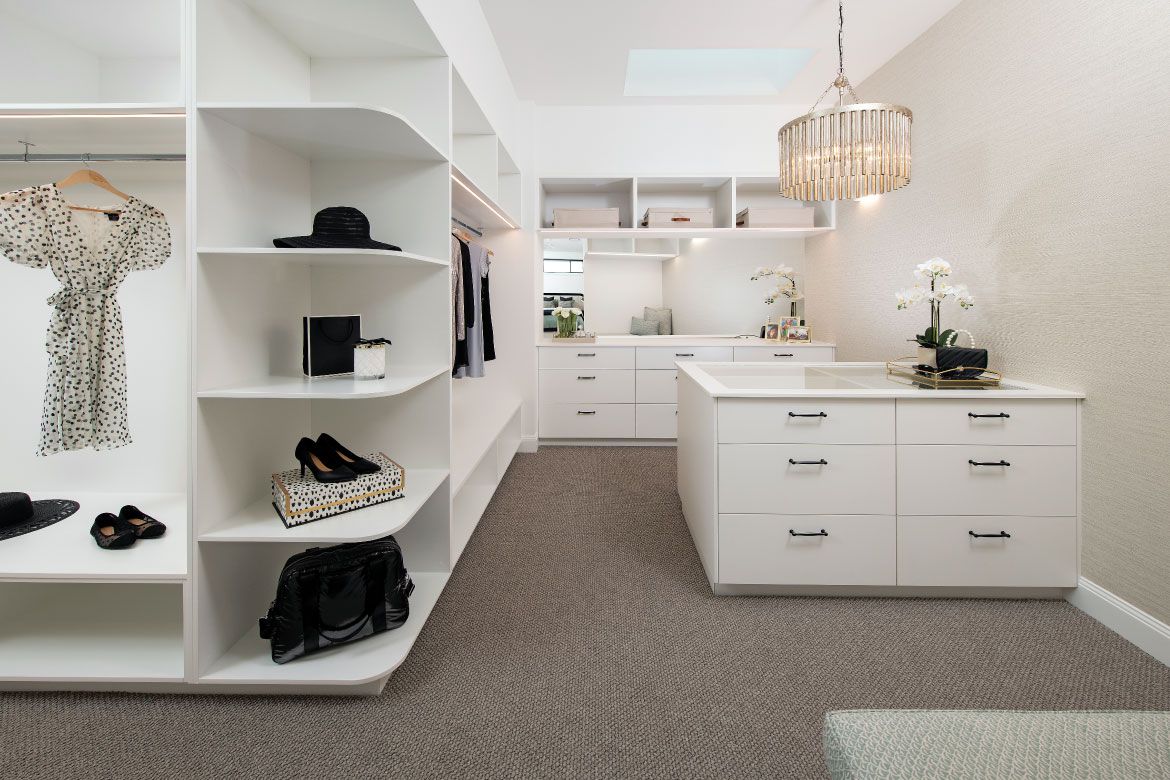The Dream Team Behind This $2.1 Million Dream

Endeavour Foundation’s magical $2.1 million Prize Home in the Sunshine Coast hinterland is the stuff of dreams. Nestled into a grassy hill on the outskirts of Maleny, the picture-perfect contemporary Queenslander even surpassed the vision of award-winning building designer, Pete Taylor, of Taylor’d Distinction.
“When it was all done, we walked in the front door and just around the corner there was that view, and it was like the hairs on the back of your neck stood up. It was somewhat emotional in some ways seeing it completed for the first time. We’re very proud of it,” Pete said.
“But I have got to say, it really was a team effort.”
That team also included sought-after interior designer, Kate Cooper, and Dan Sommer of DJ Sommer Homes.
This Sunshine Coast design and build dream team have poured their heart and soul into the project knowing that it was for a good cause.
“We wanted to provide a fantastic, finished product that works well as a Prize Home with those aspirational qualities, but it had to be more than just look good. It had to perform and function perfectly as a home above all else,” Pete said.
A comprehensive site analysis was critical in helping Pete to find a design solution that captured the magnificent views and optimised natural light and breezes, while also providing a sense of privacy from the road and neighbouring properties.

“I visited the site on several occasions at various times of the day – morning, midday, afternoon,” Pete explained.
The resulting split-level design utilises the sloping site, seamlessly connecting the home to external entertaining areas and gardens, further increasing the sense of volume and space.
“To go from a light bulb moment to seeing it physically built is a great feeling. But knowing all the different challenges we’ve overcome along the way, makes the end result even more satisfying” added Pete.
For builder, Dan Sommers (DJ Sommer Homes), the biggest challenge was completing the home within an already tight schedule, interrupted by rain delays.
“We built it in under five months from start to finish. For that size home and battling the weather, we were very proud to complete it in the time that we did.”
“Generally, we build these homes on a very short timeframe, so we put a lot of resources into the build to make sure we deliver. We’re doing it for a good cause so we like to contribute as much as we can for the build,” Dan said.
“Our entire team was fantastic, and all of our suppliers came to the party and didn’t let us down.”
Having worked with Endeavour Foundation for many years, Dan knows just what it takes to build a house that’s worthy of being a Prize Home.
“I did my first Prize Home back in 2014 and I’ve built one or two each year since then,” Dan said.
Joining forces with Pete and Kate on this build made the process all-the-more enjoyable.
“The team just flows with the end product getting better every time,” said Dan.
“Pete’s a great designer and Kate can see the overall finished product as well, so it makes my life easy as a builder. I can just get in and do what we’re good at.”
Kate’s vision for the interior of the contemporary Queenslander was to create a modern, yet timeless, family home.
While the initial interior design brief for the home was ‘contemporary country’, Kate admits, “inspiration-wise, when I am designing spaces, I actually do like mixing styles.”
“To do it effectively, you just have to make sure you’ve got your look and feel right at the start and you’re using a consistent palette,” she added.
“When you’ve got that palette weaving through the house you can have those pieces in there that people wouldn’t typically mix together, and they work.”
One of those standout pieces is the stunning Ralph Lauren chandelier that hangs from the vaulted ceiling in the home’s living room.

“Right from the start, I thought, ‘It’s a raised ceiling, you need to have a statement pendant in there’,” Kate explained.
Retailing for over $4,000, the chandelier certainly makes a statement and, as Kate says, is “something someone wouldn’t normally get for themselves.”
Another standout in the home is the beautifully-appointed kitchen, complete with a custom-designed, eat-in island bench, integrated appliances, and a butler’s pantry that has to be seen to be believed.
“It’s vast, there’s so much storage. Like anything in a Prize Home, you want it to be aspirational. You want people to say, “This is like nothing I would have in my own house”,” Kate said.
“When I visited the home once it was open, a lady walked into the butler’s pantry and her first word was “Wow!”,” Kate laughed.
Both Pete and Kate agree that designing a Prize Home is an opportunity to push the boundaries and include some indulgences that might not get over the line in a private project.
“I feel like I get more free reign,” Kate said.
“I’m not designing for a particular person, so I get a lot more scope to do something a bit different. I love it.”
The home’s dramatic high ceilings, skylights, inspired mudroom, and herringbone timber floors are just some of the invaluable additions that may not always fit in the budget.
But it’s upstairs where the team have really taken it to the next level.

“The grandness of the walk-in robe is something special. We do have some clients that go for more extravagant walk-in robes but that is one of the better fit-outs we’ve done – it’s quite extensive,” Pete explained.
Luxury features aside, most important for the team is that this stunning house will one day, for one lucky winner, feel like home.
“It’s not a stuffy home, you can imagine the kids running around in it and having a good time,” Pete said.
“A home should feel like you’ve just been given a nice warm hug when you come home.”
And that’s exactly what you feel when you step through the front door for the first time in Maleny.
See What It’s Like to Live the Dream in Maleny
Put yourself in the picture and discover all the thoughtful little touches our dream team have included throughout this very special home.
To visit in person, you’ll find opening times and directions here. Or if you just can’t wait, start exploring now on a virtual tour.

We would love to hear from you
How was your experience? Let us know what you think!
1800 63 40 40
Endeavour Lotteries run on AEST (and a Little Bit of Good Luck). All times show in your device’s local time zone, unless stated otherwise.
