The Story Behind This Award-Winning Modern Masterpiece
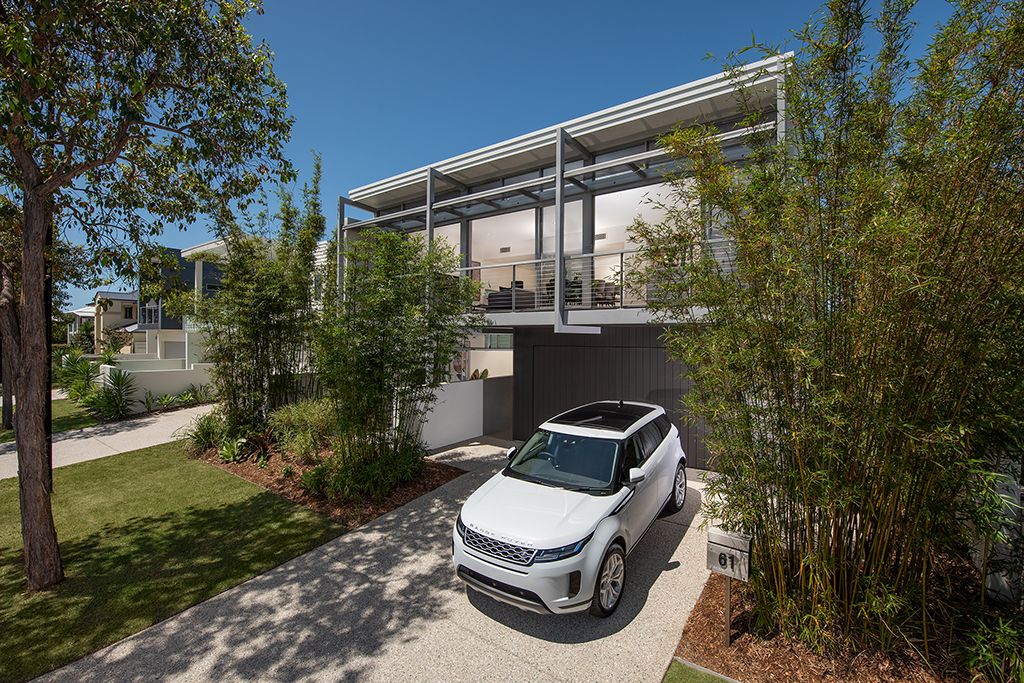
The timeless, mid-century modern lines of Endeavour Foundation’s stunning Lake House Prize Home were designed by renowned Sunshine Coast building designer, Trevor Reitsma.
Trevor is lead building designer of Reitsma and Associates, the firm recently awarded the 2020 Residential Design of the Year by the Building Designers’ Association of Queensland.
The Lake House also earned accolades when it was completed in 2008,
picking up a finalist in the BDAQ National Design Awards.
And rightly so.
Positioned on the shores of Lake Kawana at Wurtulla, the carefully-designed home does justice to its spectacular location.
“For ‘The Decks’ project, that was one where I personally bought the block of land,” he said.
“I just wanted to do a personal project that ultimately would be something that we would on-sell.”
Trevor’s plan for the site was all about making the most of the incredible lake frontage and “maximise the view down the lake.”
“The lake was really the focus. The lake is the hero. It’s a two-kilometre-long, man-made lake. Those things just don’t happen and probably won’t happen again in our lifetimes,” Trevor said.
“I also wanted to introduce a mid-century modern look to the house, so a very low-pitched roof, vast glazing, and post and beam effect.”
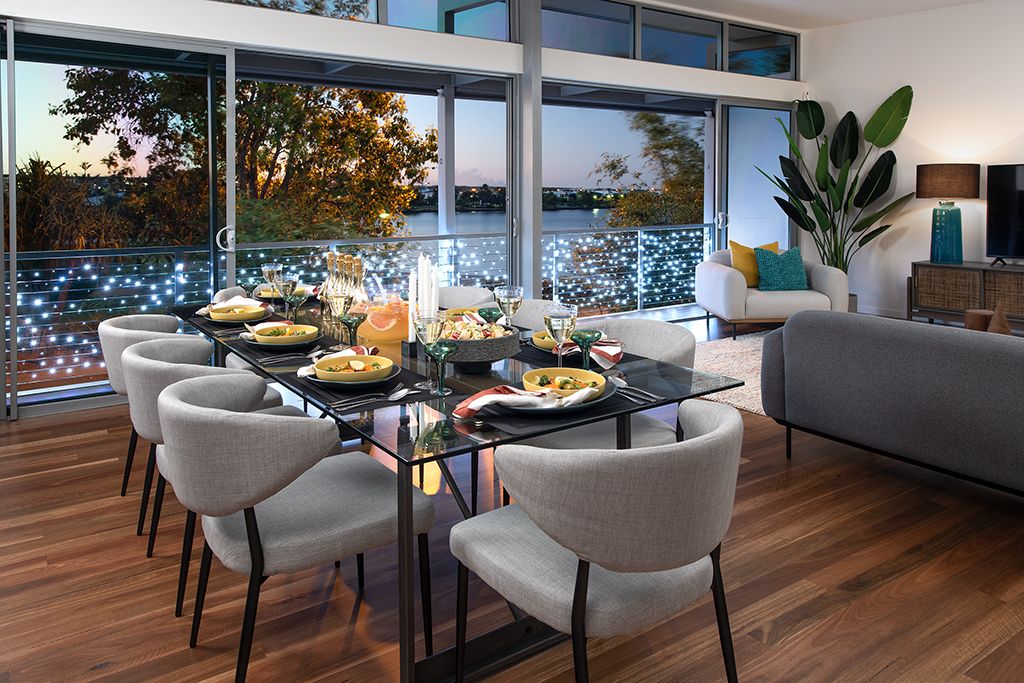
A wall of windows captures the views down Lake Kawana
In developing the design solution for the house that would become his home, Trevor looked at the expansive lake views from a different perspective, literally.
“What I really wanted to do was different to all of the other houses on that street,” he said.
“61 The Decks was the only one with the living on the upper level and the reason for that was to look down and over the lake rather than just look at the road which the other houses look at from the ground level.”
The resulting living space provides the perfect vantage point for watching the rowing regattas held on the lake.
“When we used to watch they would actually commence at the northern end of the lake and it would come towards you,” Trevor said.
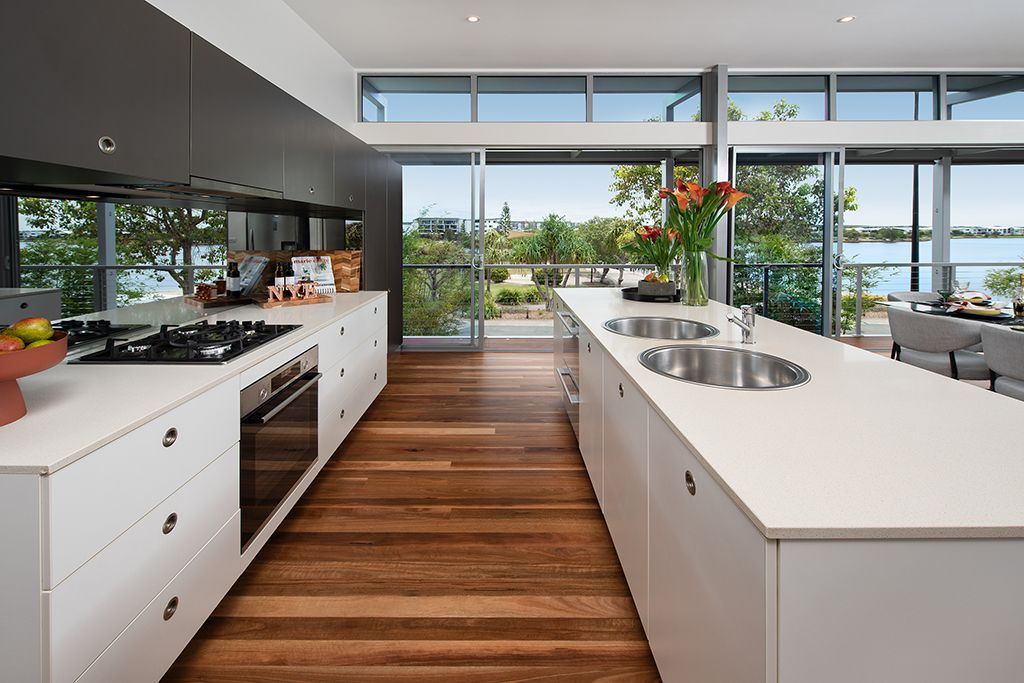
The upper floor of the home is the perfect vantage point for watching the action on the lake
The leafy parkland across the road is another reason the Lake House’s location is so special.
“At the southern end of the lake, which the house overlooks, there’s a lovely little park directly opposite – not to underestimate how cool that big vacant block of land is – and its got its own mini beach which is quite gorgeous,” Trevor said.
“We used to take our kayaks over – you literally just wander across the street – and you can take the kayaks out on the water. There’s some really good waterways that it all links up with.”
From a design perspective, the park frontage also presented the added challenge of creating privacy without compromising the spectacular outlook.
Trevor’s solution was to install an enormous set of retractable screens that run the length of the upper storey.
“The retractable screens are awesome because they give you full privacy and full block out when you do want it, and you can open it up to the views when you don’t,” said Trevor.
“The controlled privacy to the street was fantastic with the screens because they could go down to handrail height or they could go down to floor-level, so it was a lot of fun.”
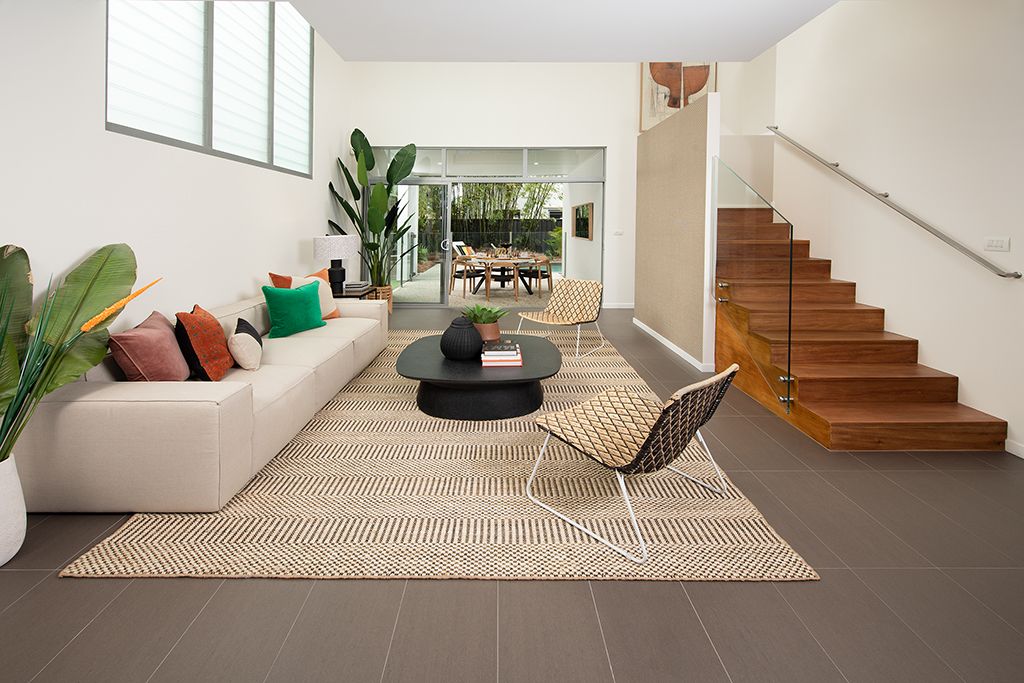
A two storey void creates a sense of space and connects the two levels
Another standout feature of the Lake House, that hits you the moment you set foot inside the front door, is the large two storey void.
“You’ve got a really nice sense of volume from both the lower level from when you first walk in and also when you’re living on the top floor,” Trevor said.
“We’ve got a great climate here, let’s face it, so we don’t have to compartmentalise quite like a traditional older house in a southern state would.
“What the void does is provide a sense of connection between the two levels, a sense of connection that you can actually view the swimming pool through the void from the upper level.”
In fact, you can see the swimming pool from every one of the home’s four bedrooms, ensuring that there are water views from almost every room of the home.
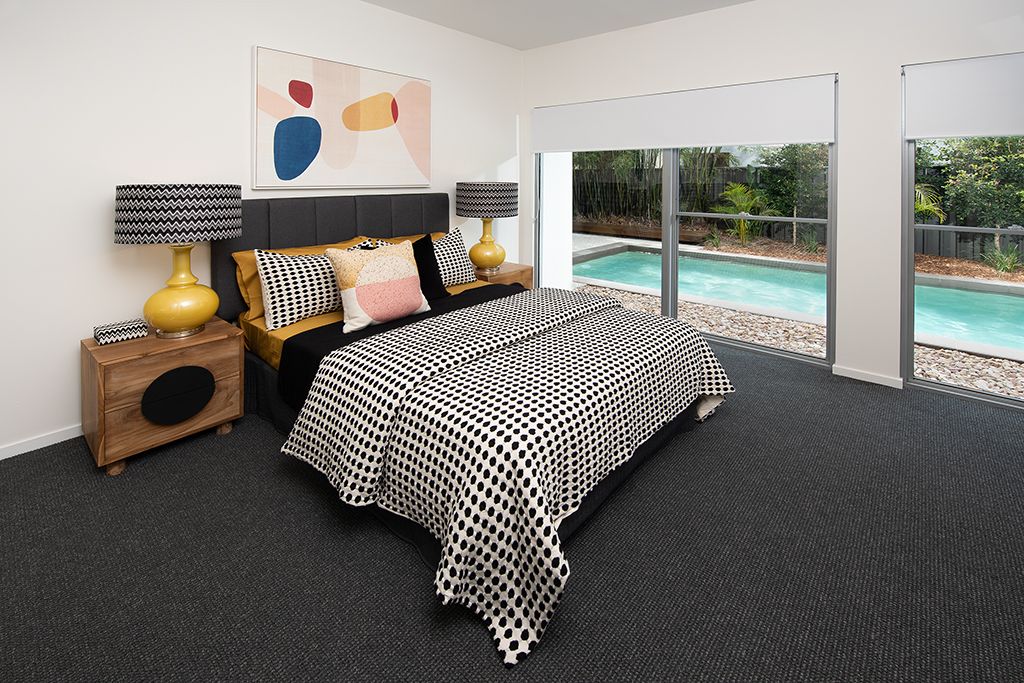
You can wake up to sparkling pool views from each of the home’s four bedrooms
Multiple outdoor living areas also ensure that life at the Lake House is never far from the water.
“We wanted an outdoor living area where you could sit and engage with the pool, but we also knew that the north west outlook toward the lake was a beautiful opportunity, so it has two outdoor living spaces – one to the lake and one to the pool,” Trevor said.
“And then the top one is what we call a token balcony… so it meant that we could pull the doors back and feel like the indoor area was the balcony.”
In keeping with the mid-century modern aesthetic, the home also has a concealed garage door creating a minimal, streamlined façade.
“it’s a tilt door which just means instead of having a conventional appearance it’s quite unique in the fact that it’s concealed in one big wall,” said Trevor.
Even the landscaping of the home has been carefully selected to complement the mid-century modern vibe.
“The bamboo is a nod to a Palm Springs mid-century modern overtone.”
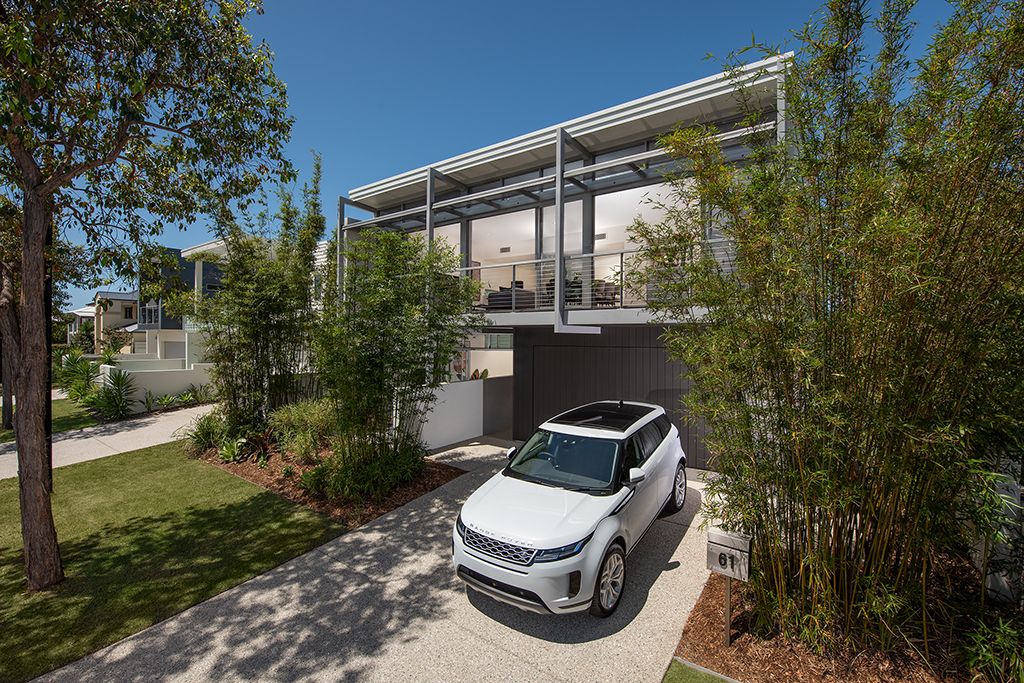
The concealed garage door helps create a minimal mid-century modern aesthetic
The overall result is a timeless piece of design that is as relevant now as the day it was built and will stand the test of time.
When asked what the most special part of living at 61 The Decks, for Trevor the answer was easy.
“Proximity to the lake,” he said.
“Although I probably didn’t hop in the lake all that often, the view up the lake was fantastic. And I just loved the whole top floor. When you peeled the doors back it really felt like an indoor-outdoor balcony.”
For Trevor, creating the Lake House was so much more than just another project.
“We lived in it for a couple of years and I owned the home for about ten years before my older sister purchased the property,” Trevor said.
“It’s very dear to our little hearts.”
This very special piece of real estate stayed in the family until Endeavour Foundation was lucky enough to secure it as the first Prize Home for 2021.
Visit the Lake House and you’ll understand why Trevor’s family took so long to give it up.
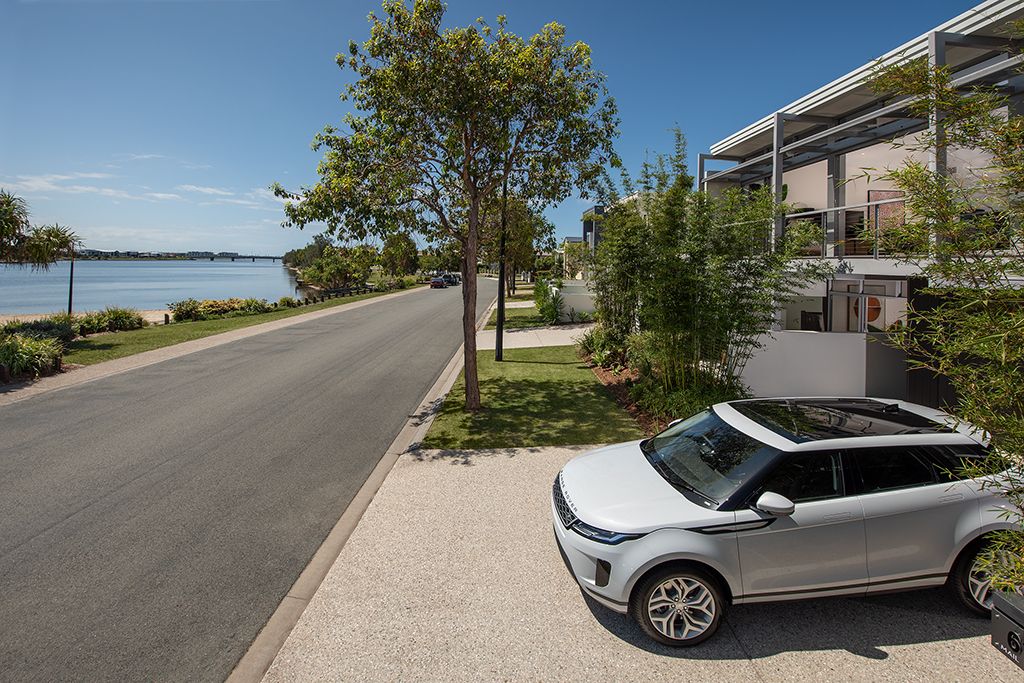
A modern masterpiece in a picture-perfect location
Your Chance to Win A Modern Masterpiece
Snap up a $10 ticket in Endeavour Foundation’s New Year Prize Home and if you’re lucky, you could become the next owner of this mid-century modern stunner.
You can explore this very special home in person at 61 The Decks, Wurtulla, or take a virtual tour now.

We would love to hear from you
How was your experience? Let us know what you think!
1800 63 40 40
Endeavour Lotteries run on AEST (and a Little Bit of Good Luck). All times show in your device’s local time zone, unless stated otherwise.
